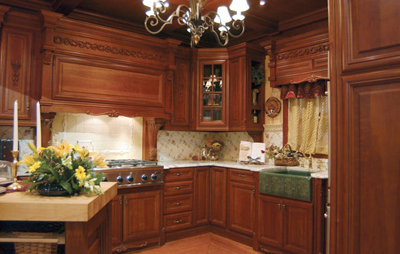What To Expect During The Kitchen Remodeling Process
 Efficiency, flexibility, and a bit of fun is the recipe for today’s kitchen. More varied than ever, kitchen design features sophisticated new colors, novel styles and Innovative components. In many families, the kitchen is evolving into an all-purpose room, including dining table or breakfast booth, computer desk, entertainment area, fireplace and even a laundry center.
Efficiency, flexibility, and a bit of fun is the recipe for today’s kitchen. More varied than ever, kitchen design features sophisticated new colors, novel styles and Innovative components. In many families, the kitchen is evolving into an all-purpose room, including dining table or breakfast booth, computer desk, entertainment area, fireplace and even a laundry center.
The decision to undertake a kitchen renovation is a big one. It requires a commitment of both time and money. However, it is well worth the strain of living through seemingly endless mess, inconvenience, and tramping through your home by the work crew. The results can be spectacular.
For your kitchen remodel, you should consult and select skilled experts in a variety of areas unless you plan on doing the remodel as a Do-It-Yourself project. If you decide it will be your own or DIY project you should be prepared to serve as your own contractor for scheduling and purchasing. Most building contractors and some remodeling companies dedicate themselves to handling the entire kitchen remodel from design to completion and will assist or do the purchasing of the products and supplies needed to complete the project. This is referred to as a “turnkey” approach. Also, some kitchen and bath retailers as well as some home centers and lumber yards offer this complete service.
You should most definitely obtain professional assistance with your floor plan. The floor plan will serve as a guide for your entire project. If you create the plan on your own seek the advice of a kitchen planning specialist and have it checked before placing any orders. The advantage of a DIY project is you can schedule around your family’s needs and work at your own pace. The disadvantage is “unforeseen difficulties” that you may not feel comfortable in handling such as plumbing or electrical situations.
Tips and Suggestions to Consider:
- Have a clear understanding of what each supplier or contractor will provide and where it fits into the schedule
- Make certain if the contractor or installer will be responsible for tear-out and disposal and that it is included in the price
- You want to avoid living without your kitchen as much as possible, so do not allow tear-out until all materials are on hand or that you are certain of delivery
- For projects that include structural or mechanical changes consult an architect or building contractor
- Remember that your sink will be removed before the old counter top is removed and plumbing for the new sink cannot be installed and connected until the water is turned on again; the new counter top cannot be installed until the cabinets are installed so make sure the counter top installer is available as soon as the cabinets are set so you will not be without water any longer than necessary
- If you are adding new flooring remember it goes in after the cabinetry is in place but before appliances; make sure the appliance installer is available as soon as the flooring is completed and that the cabinet installer is prepared to come back and install the toe kick (some flooring installers will also complete this for you)
- Ceramic tile and possibly other flooring choices require more than one day to install
- Make sure it is clear which installer is responsible for installing the following: the dishwasher to the plumbing line, any ductwork for the exhaust system, ceiling patching, gas and/or electrical connections
- Since it takes time and additional costs are usually incurred when cabinets have to be re-ordered, one of the most important items you need to have distinctly spelled out in your contract is if you provided the measurements for your cabinets, who is responsible if there is an error? If your kitchen designer or specialist or possibly the architect provided the measurements at the job site, he or she is responsible. If not, then you are responsible. (Check out our section on “How to Measure Your Kitchen”)

