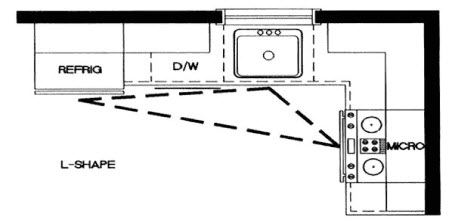When Evaluating Your Kitchen Remodeling Project It’s Important To Have An Understanding Of The Work Triangle.
Understanding the “work triangle” will help the efficiency of your kitchen design. It’s an imaginary line between the three primary work spaces, connecting the Food Storage area (refrigerator), the Food Preparation area (counter, sink or island) and the Cooking area (oven or stovetop). Remember to keep the total combined sides of your Work Triangle under 26 feet to maximize workspace comfort and efficiency. Keep traffic flow out of the triangle.
The Single-Wall Kitchen — This simple layout is ideal for workflow, cooking, and entertaining. Add an island to create a work triangle.
The L-Shaped Kitchen — Because work areas are close together, this functional design is a popular consideration.
The U-Shaped Kitchen — Close proximity to appliances, ample counter space and efficiency are benefits of this design.
The G-Shaped Kitchen — This is a “U” that is modified by the addition of an extra wall of cabinets and appliances as a peninsula leg or a fourth wall.





